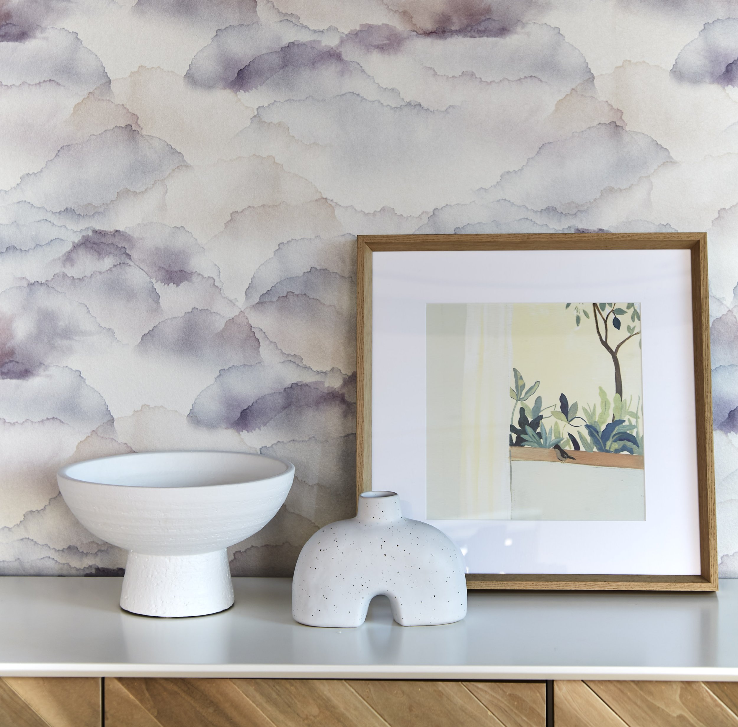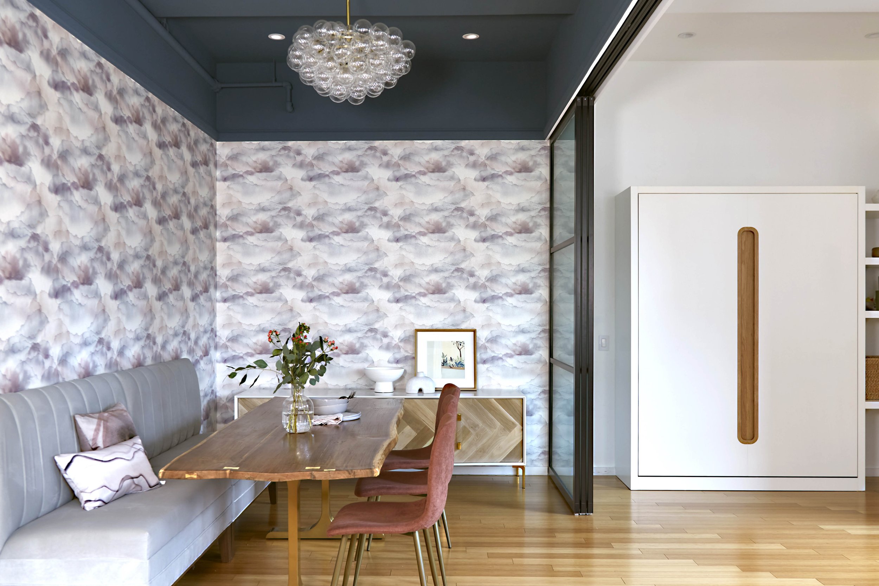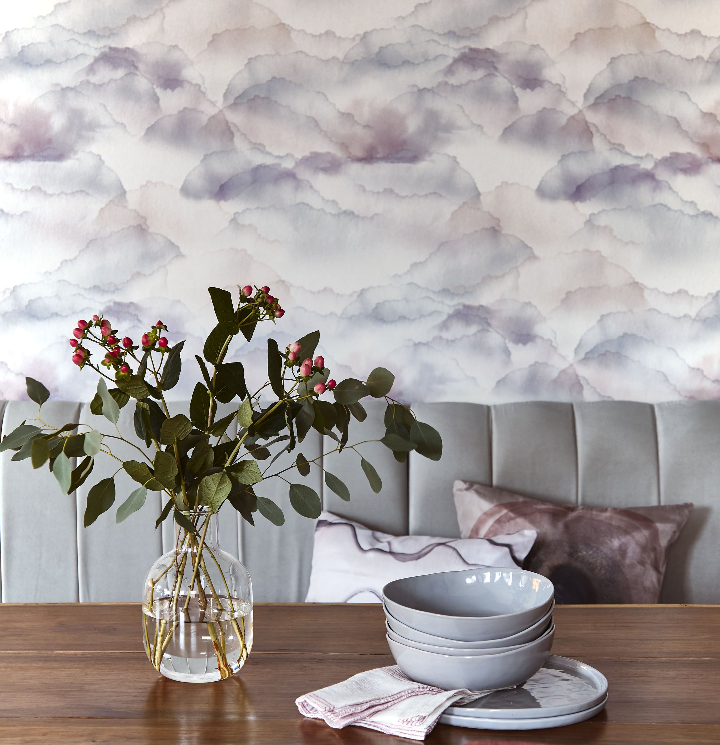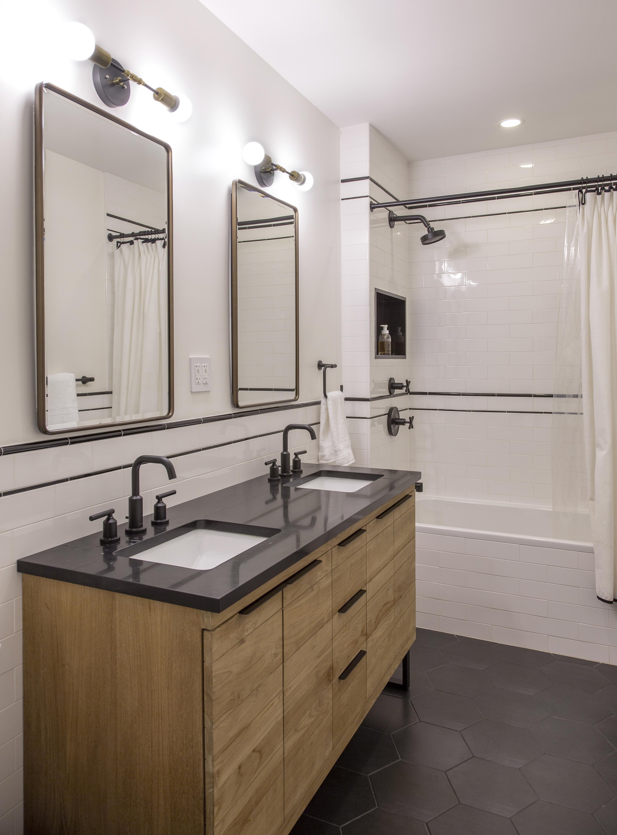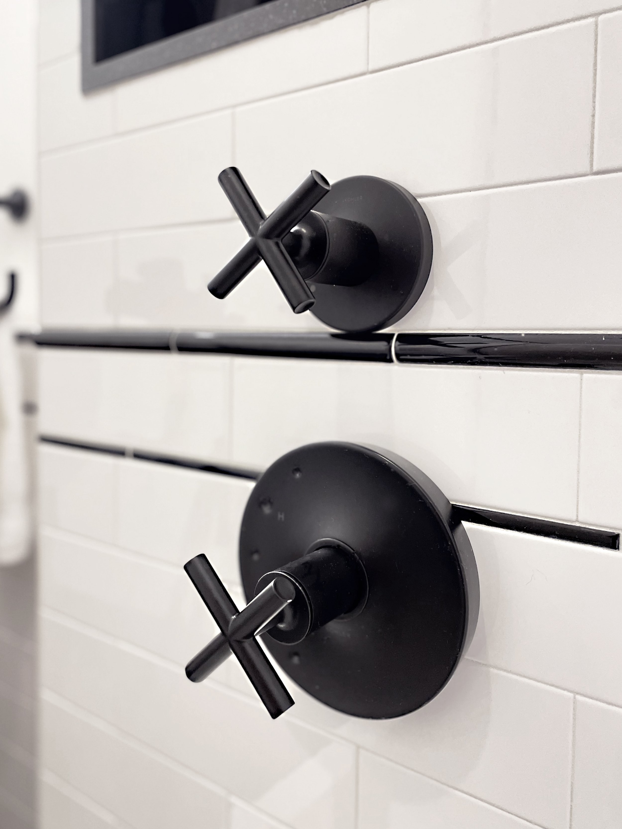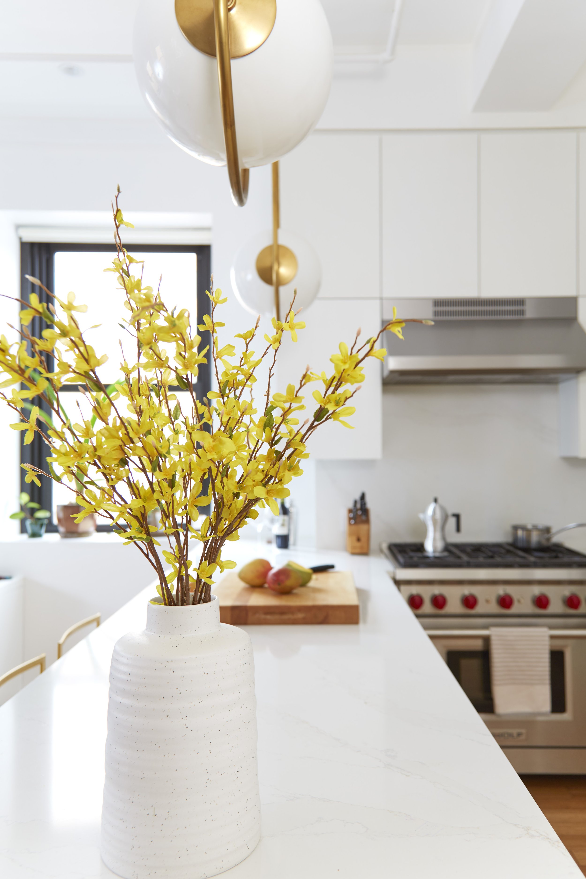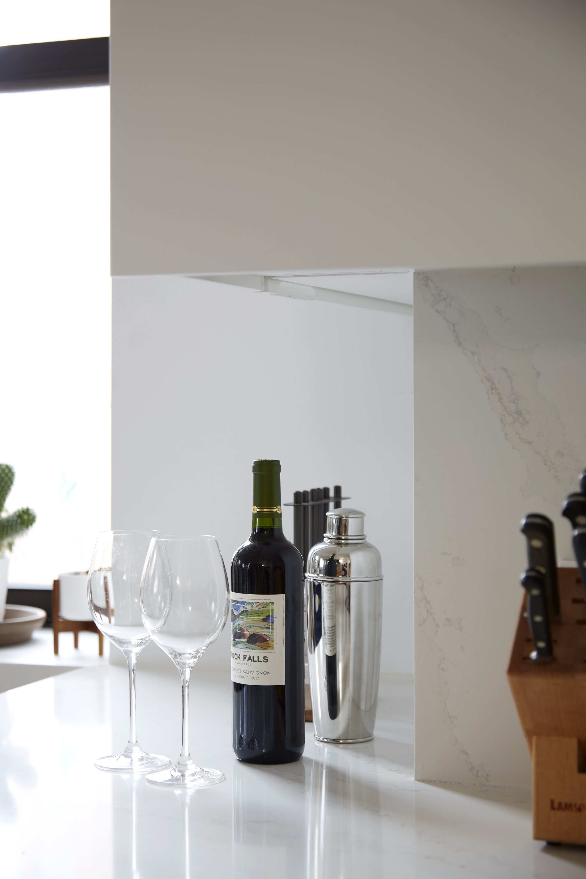BENTO BOX LOFT PROJECT
This loft upgrade involved upgrading the kitchen to satisfy the chef owner, renovating 3 baths, as well as reconfiguring the open living space with flexibility. The puzzle was how to create a separate guest room/office without sacrificing the light and open feel of the room. The solution? A room with sliding walls of translucent glass nested into the space.

